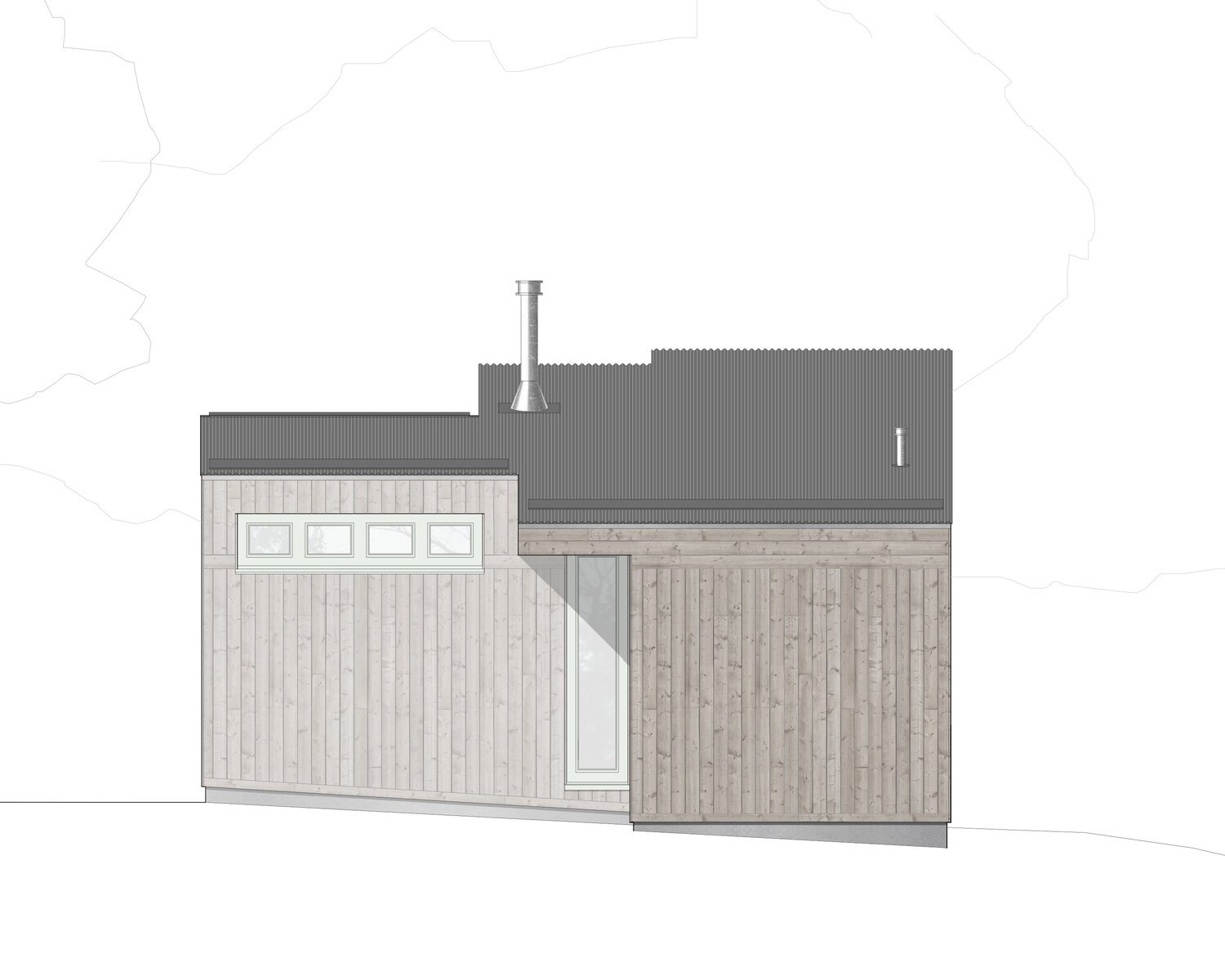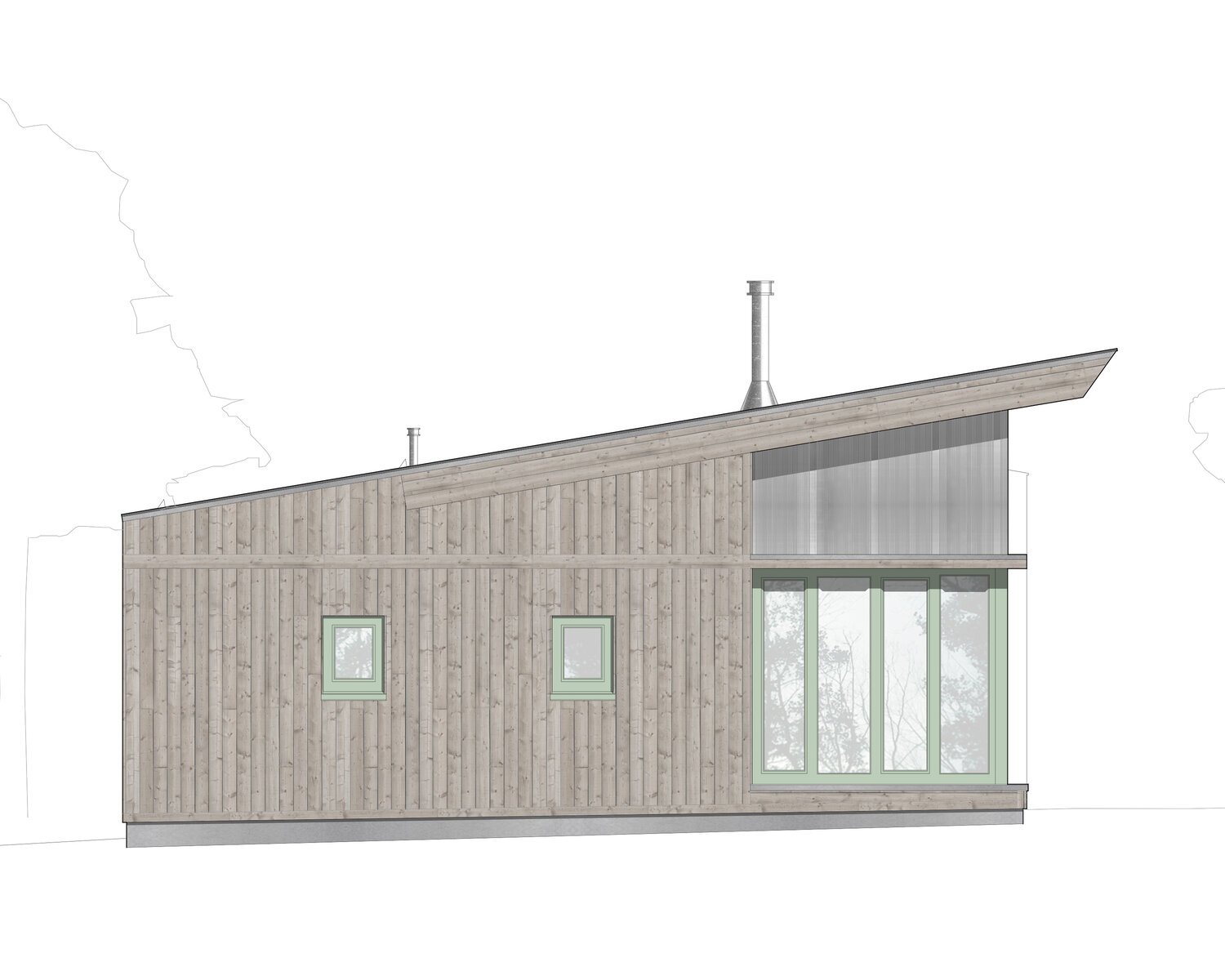164: Streamside Bunkie
A deep collaboration amongst this office, the adventurous client, and the very thoughtful Gillian Segal Design, imbued the house with a richness of both colour and texture that play against the light of the spaces, while the attention from the General Contractor ensured the intentions were realized.
The circle implied by that bay window was transcribed to the interior as a void that rises from the ceiling of the first floor to the roof of the third, and which is then allowed to unfurl and unroll throughout the building, carrying curves and lines along with it. Our client purchased this house in the Annex neighbourhood of Toronto while it was in a state of mid-construction. A delicate bay window on the South side of the building, occupying a space that was neither on the first floor nor the second, as it straddled the two on the landing of the old stair, was used as the start point for the spatial geometries of the house.
Location: Mulmur, ON
Type: Single Family Residential
Scope: New Construction
Area: 650 SF
Status: On the Boards
Structural Engineer: Kieffer Structural Engineering




