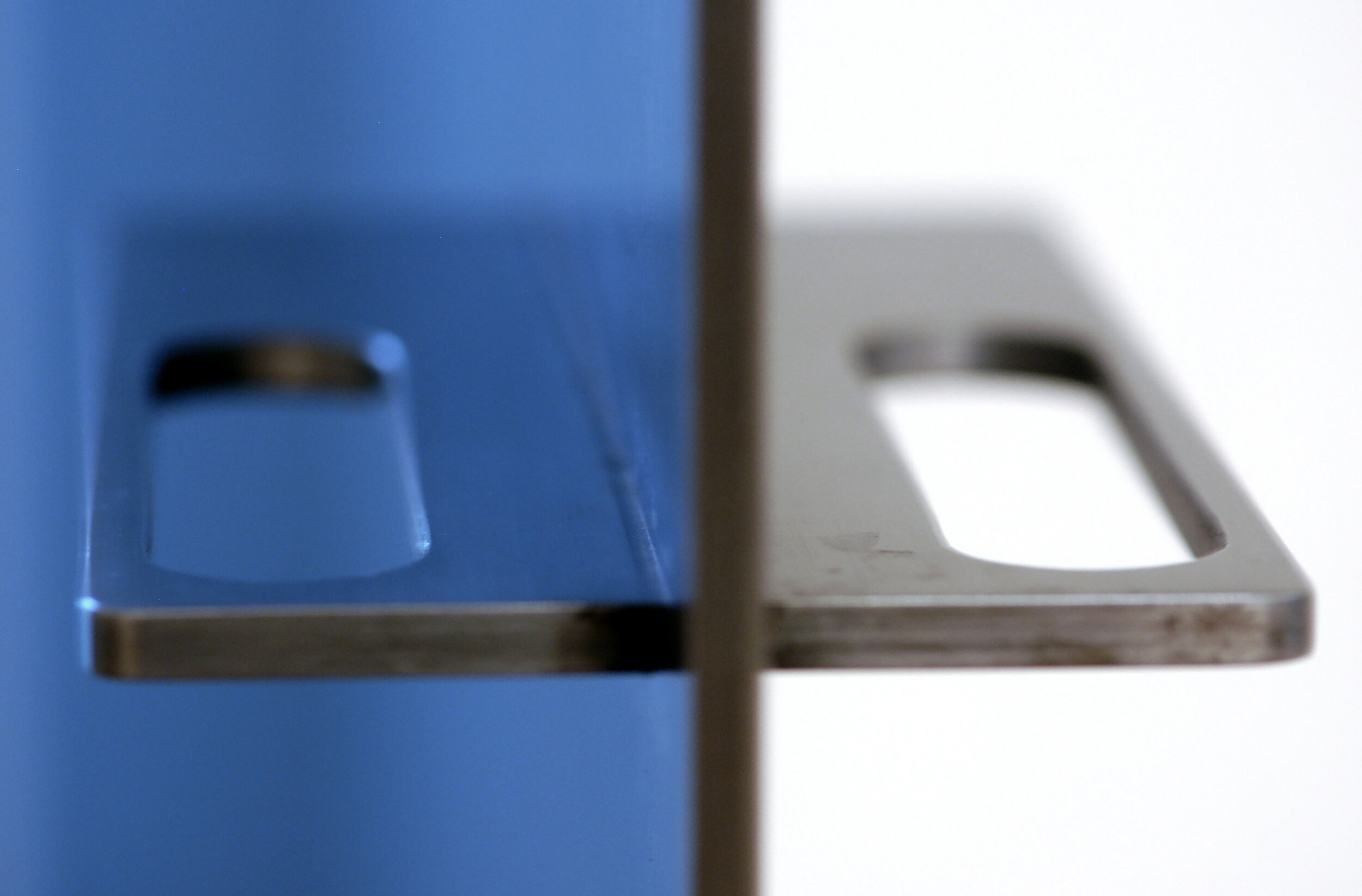44: Carriage House
The existing spaces of this 1903 Upper East Side Carriage House were reinvented using a language speaking to our time and to the family’s lifestyle while acknowledging its turn of the century origins. The Owners, avid wine collectors, helped shape and inspire this selection. White Oak reclaimed from sherry casks was used to create the Kitchen doors and Family Room desk. Blackened steel was used at the entry doors and suspended stair, evoking the history of the original hay lofts and industrial mechanics. The existing opening in the rear wall was expanded and framed with steel and glass to allow more daylight into the family’s everyday space. The existing wood floors throughout were sanded, rubbed with white lye and sealed with a stone sealer. In the Kitchen and Family room, new radiant heated concrete floors were poured and polished. The walls are a rough, white plaster while the ceilings are smooth and reflective Venetian plaster in order to reflect as much light as possible in what would otherwise be a dark cavern.
The upper floors carry this aesthetic through but with a softer hand. Bathrooms are tiled in white statuary marble while the bedrooms received muted tones. The top floor holds a glass box gym at its center, allowing daylight from the skylight to traverse the floor, diffusing the light within the upper landing gallery and library foyer.
Location: New York, NY
Type: Single Family Residential
Scope: Renovation
Area: 7680 SF
Status: Completed 2009
Interior Designer: Nathan Egan Interiors
General Contractor: SMI Construction Management, Inc.
Photographer: Kathryn Kalajian
Work executed under OMAS:WORKS partnership






