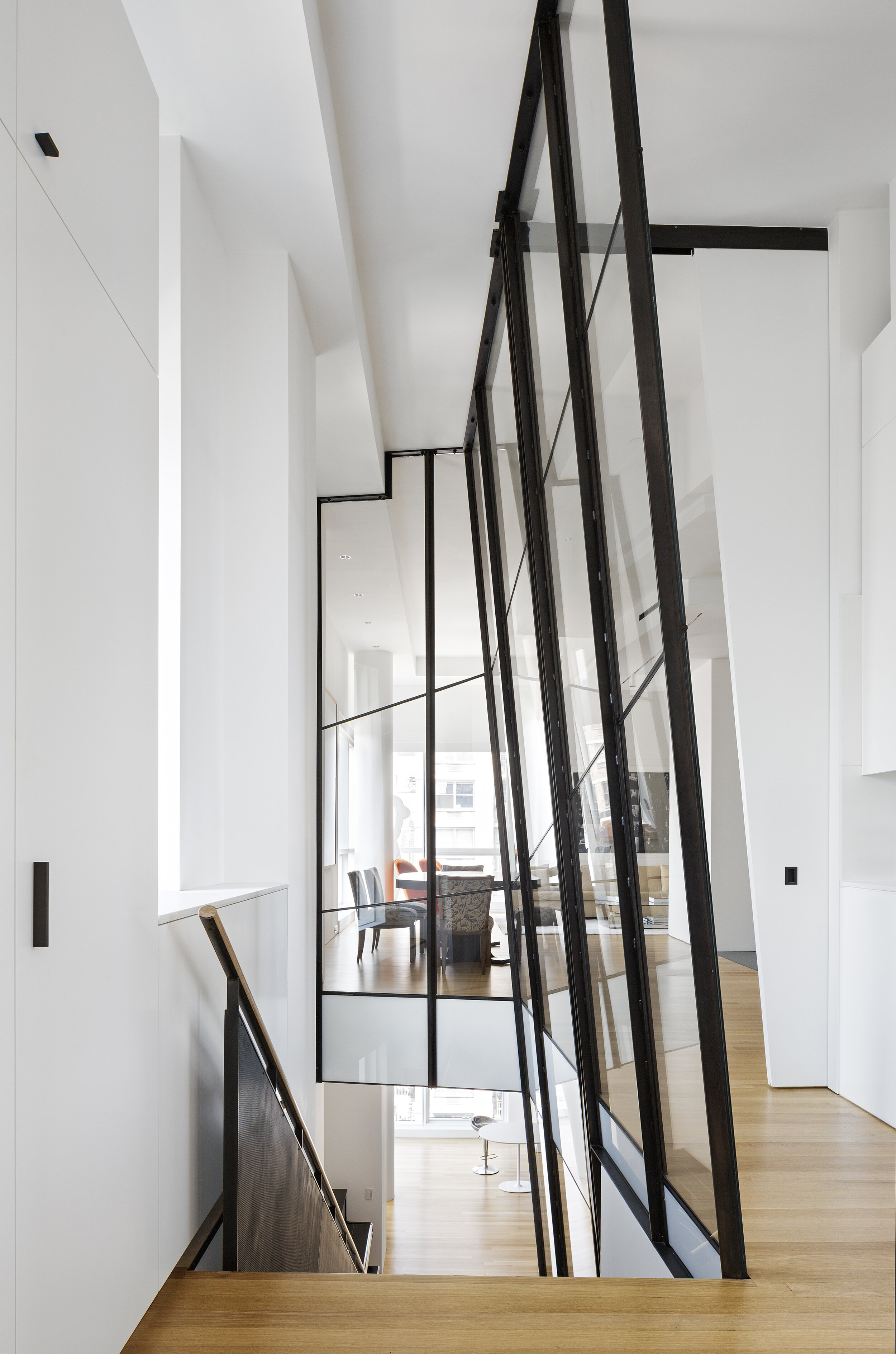83: Upper East Side Duplex
Apartments around the world are nearly always relegated to singular, horizontal layouts. When our client purchased the the top two floors and a portion of the roof of this 18 story building in Manhattan’s Upper East Side, we were brought in to join them as a single unit. This presented a distinct opportunity to explore the potential of vertical spatial and formal relationships.
These two units, at the top of a relatively new 19 storey tower, were awash with a myriad of pipes, ventilation stacks, and other building infrastructural components. This infrastructure was untouchable in our work, which necessarily made moves to dance through and around its haphazard arrangement. The strategy quickly developed into an angular vocabulary that provided the opportunity to respond as necessary to these pieces.
A series of vertical and angular white oak planes was used to lightly engage spatial division and sculpting, while slices and cuts in the floor - either left empty or hosting glass flooring inserts - allow these planes to connect one floor with the next.
As part of the vertical connection, a blackened steel and glass stair enclosure wraps a wood and steel stair connecting the two floors, while a spiral stair, also of wood and steel, winds upwards through a wooden barrel. The spiral culminates in an oculus in the roof of a copper volume that sits at the roof deck above.
Location: New York, NY
Type: Single Family Residential Apartment
Scope: Renovation and Addition
Area: 4500 SF
Status: Completed 2013
Lighting Designer: Richard J. Shaver Architectural Lighting
Structural Engineer (Building): DeSimone Consulting Engineers
Structural Engineer (Glass Stair Enclosure): Eckersley O'Callaghan & Partners
General Contractor: J. Balaz & Associates, Ltd.
Photographer: Ty Cole
Work executed under OMAS:WORKS partnership
“The Play of Light: A Toronto Architect opts for total transparency in rebuilding a Manhattan penthouse.”





















